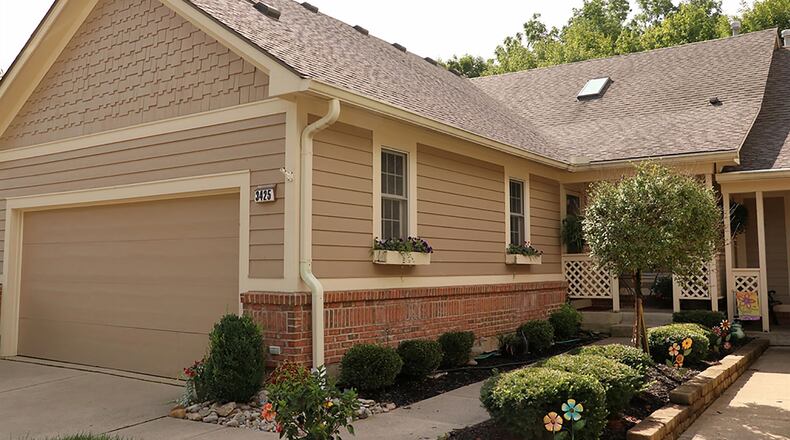Lush green landscape surrounds the secluded Kingswood Forest condominium community, and this ranch unit has surprising space within a versatile floor plan.
Listed for $329,900 by Corcoran Global Living, the condominium at 3425 Baronwood Blvd. has about 2,860 square feet of living space. The unit is one of a four-unit building with its own two-car garage. The community offers a swimming pool, clubhouse and walking trails. Tree-lined streets wrap into cul-de-sacs, which this unit is near.
Tucked back off a sideway from the driveway, the covered front porch entry opens into an open main level floor plan with combined formal areas, an eat-in kitchen, two separate bedroom suites, and access to a wooden balcony deck.
A cathedral ceiling peaks above the combined great room and dining area. A spindled railing surrounds the open stairwell to the lower levels. A gas fireplace is tucked within one corner of the great room and has a fluted wood mantel. Triple patio doors open to the wooden balcony deck that has views of a tree-lined creek.
Just off the foyer entry is access to the kitchen and breakfast room. The vaulted ceiling of the kitchen extends through a cut out to allow the skylights above the great room to fill the kitchen with natural light. Light oak cabinetry wraps around three walls and appliances and includes a pantry cabinet, a corner display cabinet with glass-panel doors, and a planning desk tucked off the breakfast room.
A pass-through is above the double sink giving the kitchen a more spacious feel. Wood-laminate flooring fills the kitchen and flows within the entry way from the front door.
A door from the breakfast room opens to the oversized, two-car garage with storage area.
Near the stairwell, a pocket door opens into a guest bedroom suite with a front-facing bedroom and a separate full bathroom with tub/shower and single-sink vanity. The bedroom is currently set up as an office.
Tucked off the great room is the main bedroom suite. A hallway divides the bedroom from the full bath but offers access to two walk-in closets and a linen closet. The bath has a double-sink vanity and a walk-in shower. The bedroom has space for a sitting area and a rear-facing picture window. French doors open from the bedroom to the balcony deck.
The stairwell leads down to a finished second level where two more bedrooms, a full bathroom, laundry room, kitchenette, a family room and multipurpose room are located. A spacious family room is just off the stairwell to the left and has triple patio doors that open to a screen-enclosed porch deck with the same tree-lined creek view.
Double doors open from the family room into a multipurpose room that could be a media room, hobby area or bedroom as there is a double door closet and a separate walk-in closet that passes through to a bonus room, currently set up as a bedroom. A second bedroom is just off the stairwell and has a daylight window, a window view of the enclosed porch and a double-door closet.
A hallway leads to a kitchenette that includes an L-shaped counter with sink and cabinetry and a refrigerator nook. A spacious laundry room has a wash sink and folding counter. The full bathroom features a tub/shower and single-sink vanity. There is also an unfinished mechanical room with some storage.
A door opens under the stairwell and leads to a second staircase that leads down to the third level. This level is currently unfinished but has a space for a workshop. There are two daylight windows and triple patio doors that open out to a covered concrete patio and the small back yard. The walk-out basement level has high ceilings and plenty of open space for possible additional living space.
BEAVERCREEK
Price: $329,900
Directions: From U.S. 35, south on Fairfield Road to left on Indian Ripple Road, right on Baronwood Boulevard into Kingswood Forest subdivision
Highlights: About 2,860 sq. ft., 4 bedrooms, 3 full baths, volume ceilings, gas fireplace, eat-in kitchen, first-floor main bedroom suite, wooden balcony deck, finished lower level, family room, multipurpose room, kitchenette, screen-enclosed porch, unfinished lower level, workshop, daylight windows, walk-out to covered patio, 2-car garage, private community, homeowners association, swimming pool, clubhouse, walking trails
For more information:
Tami Holmes
Corcoran Global Living
(937) 602-5979 or (937) 506-8360
About the Author






